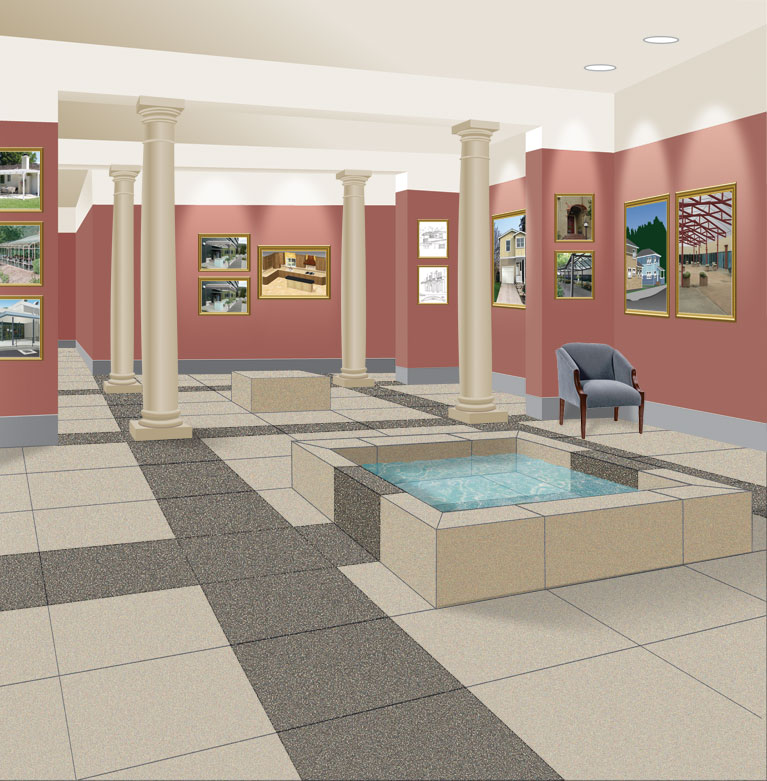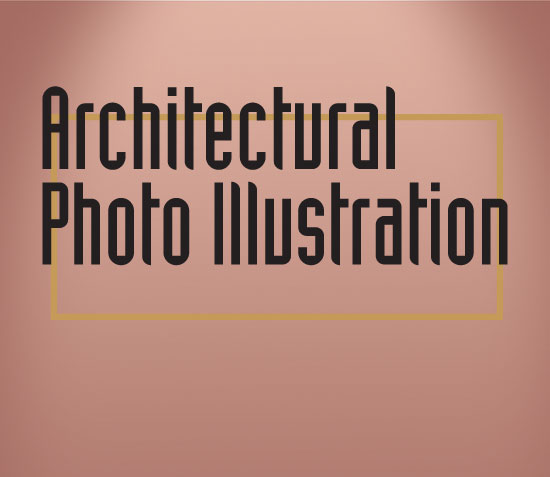
The walls of this gallery feature a sampling of my favorite architectural photo renderings. I usually begin with a photo of the building and use Adobe Illustrator and Photoshop to create an image that will bring the client's vision of their project to life. You can also view my drafting portfolio.to see more examples and AutoCAD drafting examples.
Click on any image in the gallery to see details of each project. Scroll to view the entire gallery.
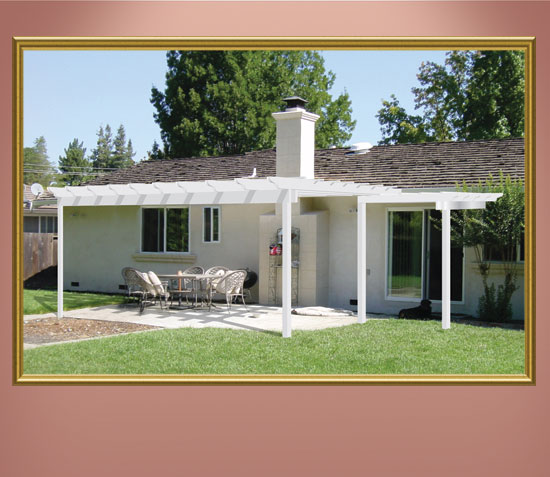
This illustration demonstrates what a white lattice patio cover would look like on the back of this residential home.
Starting with a photograph of the site, I drew the patio cover in Adobe Illustrator and added shadows in Adobe Photoshop.
Click on any image in the gallery to see details of that project.
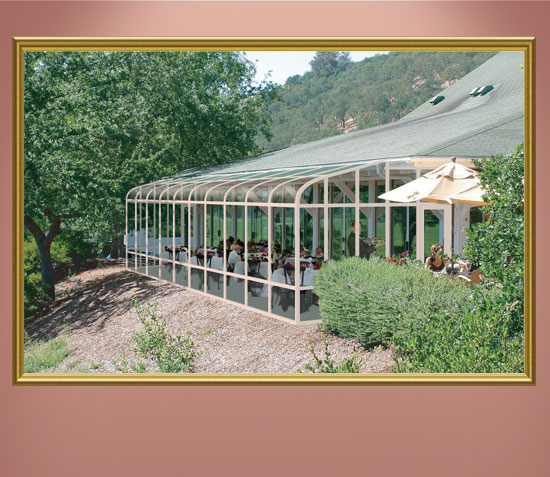
This client wanted a to see what a sunroom expansion to an existing restaurant would look like.
Starting with a photograph of the site, I drew the sunroom in Adobe Illustrator and added effects in Adobe Photoshop to represent glass, shadows and highlights.
Click on any image in the gallery to see details of that project.
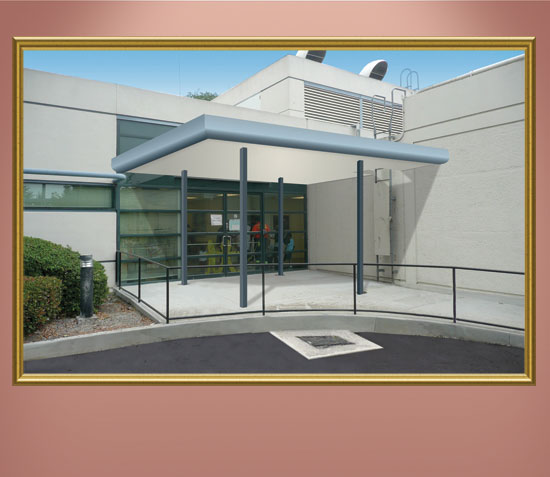
This commercial building needed an awning over the entrance of their building and the client wanted to see how it would look before committing to the project.
Starting with a photograph of the site, I drew the awning in Adobe Illustrator and added highlights and shadows in Adobe Photoshop.
Click on any image in the gallery to see details of that project.
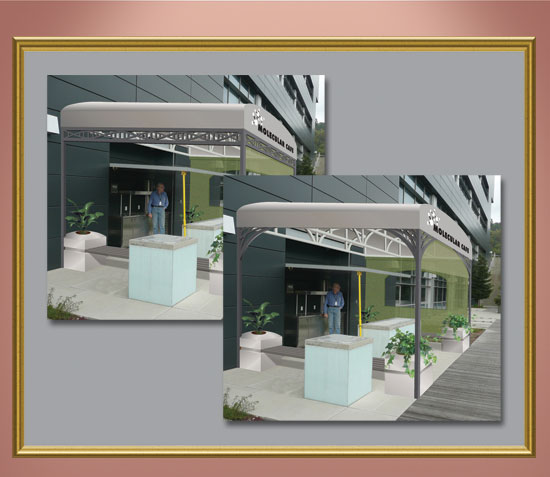
The Lawrence Berkeley Laboratory wanted an awning over a food kiosk on the side of the building. Here are two options showing different framework treatments, with a translucent drop curtain on the front and right sides.
Starting with a photograph of the site, I drew the awning in Adobe Illustrator and added shadows and translucent effects in Adobe Photoshop.
Click on any image in the gallery to see details of that project.
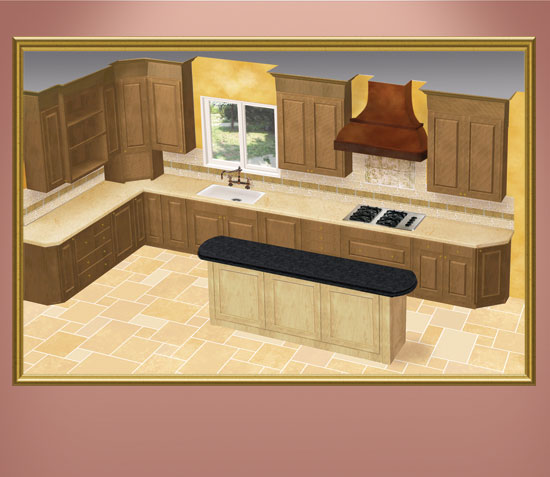
This client wanted to add photorealistic finishes to a cabinet layout rendering from another program to convey a complete look that the other program couldn't provide.
Using Adobe Photoshop, I illustrated and textured the stove-hood, and I added the floor, walls, tile, and counter-tops textures. Plus, I added the sink, faucet, and stove-top using stock photos.
Click on any image in the gallery to see details of that project.
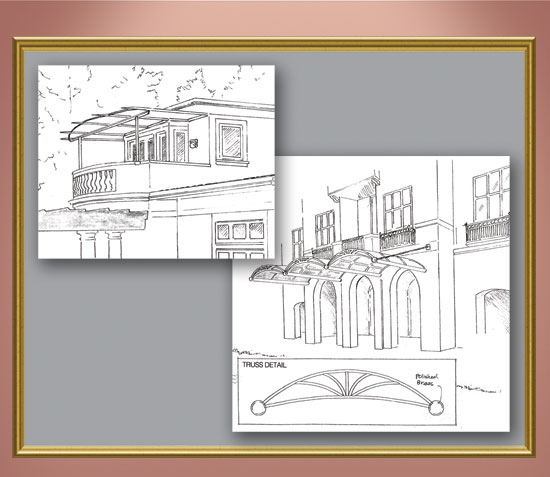
Pen illustrations can convey a concept without extraneous specification. Also useful when a good background photograph is unavailable to use in the photorealistic method.
Click on any image in the gallery to see details of that project.
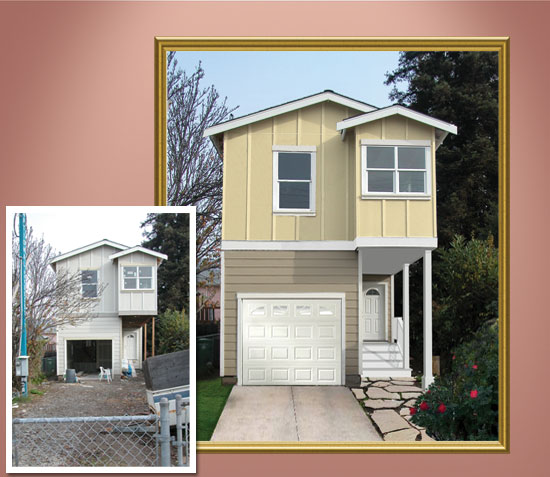
This client wanted to provide a photo with a finished look for a remodeling project that wasn't complete.
Starting with a photograph of the front of the home, I drew in the proposed porch in Adobe Illustrator. In Adobe Photoshop, I added siding finishes, garage and front doors, paint colors, and landscaping.
Click on an image in the gallery to see details of that project.
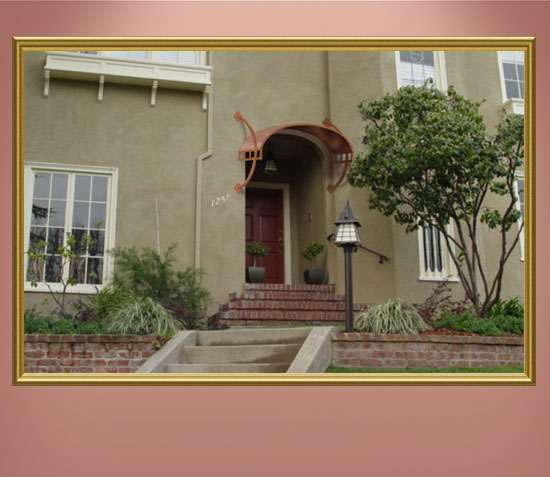
This was a design proposal for a residential front entrance awning in copper metal.
Starting with a photograph of the desired site, I drew the awning in Adobe Illustrator and added the copper texture and shadows using Adobe Photoshop.
Click on any image in the gallery to see details of that project.
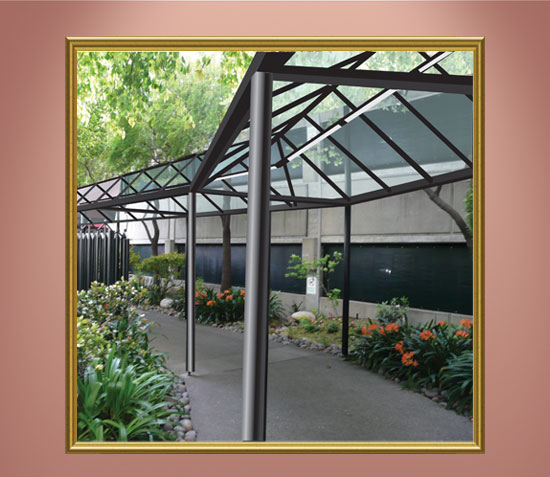
This illustration shows a metal and glass covered walkway with lighting.
Starting with a photograph of the site, I drew the walkway in Adobe Illustrator and added shadows and glass effects in Adobe Photoshop.
Click on any image in the gallery to see details of that project.
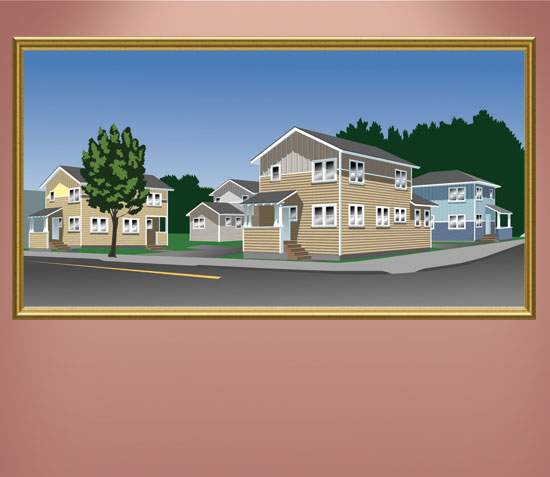
In Adobe Illustrator I drew a finished rendition of four homes at a Habitat for Humanity site in Oakland, CA, where I had been volunteering.
I started with a photo of the incomplete project as a template. This method produces a very clean, illustrative result.
Click on any image in the gallery to see details of that project.
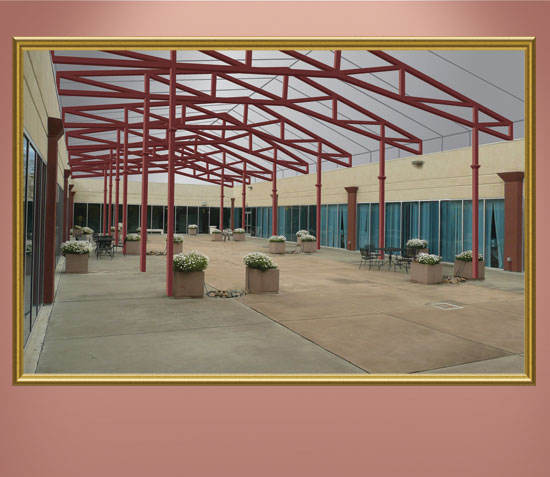
Children's Hospital in Oakland, CA wanted to cover this atrium.
Beginning with a photograph of the site, I drew the metal framework, trusses, and fabric cover using Adobe Illustrator.
Click on any image in the gallery to see details of that project.

